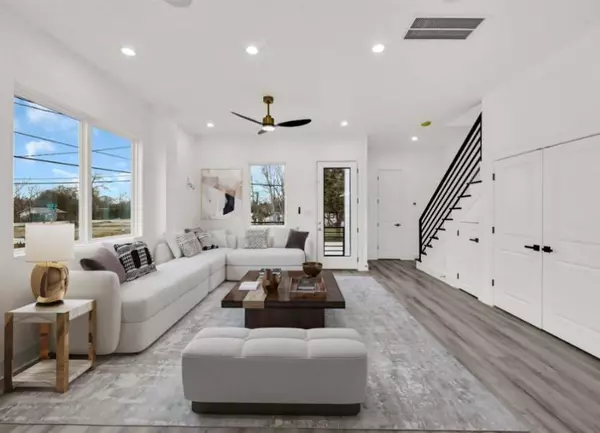
GALLERY
PROPERTY DETAIL
Key Details
Property Type Single Family Home
Sub Type Detached
Listing Status Active
Purchase Type For Sale
Square Footage 1, 529 sqft
Price per Sqft $200
Subdivision Bond Street Homes
MLS Listing ID 47143686
Style Traditional
Bedrooms 3
Full Baths 2
Half Baths 1
Construction Status New Construction
HOA Y/N No
Year Built 2024
Annual Tax Amount $4,769
Tax Year 2025
Lot Size 2,369 Sqft
Acres 0.0544
Property Sub-Type Detached
Location
State TX
County Harris
Area Northside
Building
Lot Description Subdivision
Story 2
Entry Level Two
Foundation Block, Pillar/Post/Pier
Builder Name MCI Homes
Sewer Public Sewer
Water Public
Architectural Style Traditional
Level or Stories Two
New Construction Yes
Construction Status New Construction
Interior
Heating Central, Gas
Cooling Central Air, Electric
Flooring Plank, Vinyl
Fireplace No
Appliance Dishwasher, Disposal, Gas Oven, Gas Range, Microwave
Laundry Washer Hookup, Electric Dryer Hookup
Exterior
Parking Features None
Water Access Desc Public
Roof Type Composition
Private Pool No
Schools
Elementary Schools Dogan Elementary School
Middle Schools Fleming Middle School
High Schools Wheatley High School
School District 27 - Houston
Others
Tax ID 144-520-001-0001
Ownership Full Ownership
Acceptable Financing Cash, Conventional, FHA, USDA Loan, VA Loan
Listing Terms Cash, Conventional, FHA, USDA Loan, VA Loan
SIMILAR HOMES FOR SALE
Check for similar Single Family Homes at price around $305,990 in Houston,TX

Active
$350,000
2210 Hardy ST, Houston, TX 77026
Listed by David Hulsey, REALTORS3 Beds 2 Baths 1,663 SqFt
Active
$159,899
4520 Falls ST, Houston, TX 77026
Listed by SWE Homes2 Beds 1 Bath 750 SqFt
Active
$215,000
4305 Los Angeles ST, Houston, TX 77026
Listed by Texas Signature Realty2 Beds 1 Bath 1,118 SqFt
CONTACT









