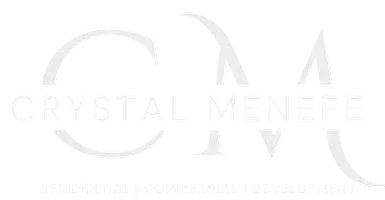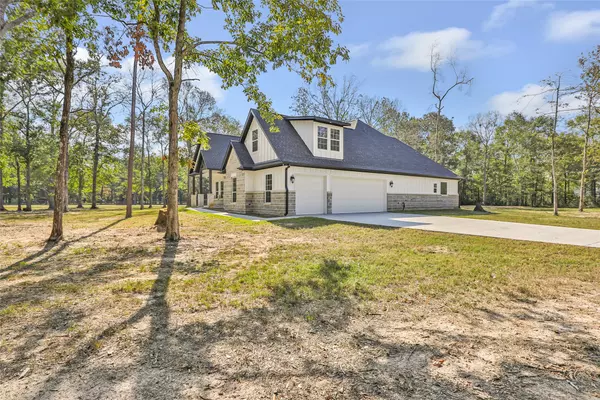
5 Beds
4 Baths
3,033 SqFt
5 Beds
4 Baths
3,033 SqFt
Key Details
Property Type Single Family Home
Sub Type Detached
Listing Status Active
Purchase Type For Sale
Square Footage 3,033 sqft
Price per Sqft $227
Subdivision Peach Creek Plantation 02
MLS Listing ID 72848169
Style Traditional
Bedrooms 5
Full Baths 3
Half Baths 1
Construction Status New Construction
HOA Fees $20/ann
HOA Y/N Yes
Year Built 2025
Annual Tax Amount $1,665
Tax Year 2024
Lot Size 3.000 Acres
Acres 3.0
Property Sub-Type Detached
Property Description
Location
State TX
County Montgomery
Area Conroe Northeast
Interior
Interior Features Breakfast Bar, Double Vanity, High Ceilings, Kitchen Island, Kitchen/Family Room Combo, Pantry, Separate Shower, Walk-In Pantry
Heating Central, Gas
Cooling Central Air, Electric
Flooring Tile
Fireplaces Number 1
Fireplaces Type Electric
Fireplace Yes
Appliance Dishwasher, Disposal, Gas Oven, Gas Range, Microwave
Laundry Washer Hookup, Electric Dryer Hookup
Exterior
Exterior Feature Covered Patio, Deck, Patio, Private Yard
Parking Features Attached, Driveway, Garage, Garage Door Opener
Garage Spaces 3.0
Amenities Available Picnic Area, Playground
Water Access Desc Public
Roof Type Composition
Porch Covered, Deck, Patio
Private Pool No
Building
Lot Description Corner Lot, Subdivision, Wooded, Pond on Lot, Side Yard
Entry Level One and One Half
Foundation Slab
Builder Name JL Diaz
Sewer Aerobic Septic
Water Public
Architectural Style Traditional
Level or Stories One and One Half
New Construction Yes
Construction Status New Construction
Schools
Elementary Schools Austin Elementary School (Conroe)
Middle Schools Moorhead Junior High School
High Schools Caney Creek High School
School District 11 - Conroe
Others
HOA Name Peach Creek POA
HOA Fee Include Recreation Facilities
Tax ID 7829-02-08100
Security Features Smoke Detector(s)
Acceptable Financing Cash, Conventional, VA Loan
Listing Terms Cash, Conventional, VA Loan
Virtual Tour https://youtu.be/YcN8yUmmOaE

GET MORE INFORMATION







