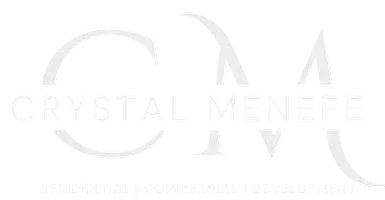
4 Beds
3 Baths
4,432 SqFt
4 Beds
3 Baths
4,432 SqFt
Key Details
Property Type Vacant Land
Sub Type Detached
Listing Status Active
Purchase Type For Sale
Square Footage 4,432 sqft
Price per Sqft $155
MLS Listing ID 83430809
Style Other
Bedrooms 4
Full Baths 3
HOA Y/N No
Year Built 1988
Annual Tax Amount $9,650
Tax Year 2025
Lot Size 14.702 Acres
Acres 14.7018
Property Sub-Type Detached
Property Description
Location
State TX
County San Jacinto
Area Coldspring/South San Jacinto County
Interior
Interior Features Crown Molding, Double Vanity, Entrance Foyer, High Ceilings, Jetted Tub, Kitchen Island, Pantry, Soaking Tub, Separate Shower, Vanity, Walk-In Pantry, Ceiling Fan(s), Kitchen/Dining Combo
Heating Central, Electric
Cooling Central Air, Electric
Flooring Carpet, Plank, Vinyl
Fireplaces Number 1
Fireplaces Type Wood Burning
Fireplace Yes
Appliance Dishwasher, Electric Cooktop, Electric Oven, Trash Compactor, Refrigerator
Laundry Washer Hookup, Electric Dryer Hookup
Exterior
Parking Features Attached, Circular Driveway, Garage
Garage Spaces 4.0
Fence Cross Fenced, Fenced
Water Access Desc Well
Private Pool No
Building
Lot Description Cleared, Mineral Rights, Wooded, Mobile Home Allowed, Pasture
Dwelling Type House
Faces South
Entry Level One and One Half
Foundation Pillar/Post/Pier, Slab
Sewer Septic Tank
Water Well
Architectural Style Other
Level or Stories One and One Half
Additional Building Barn(s), Shed(s)
New Construction No
Schools
Elementary Schools Northside Elementary School (Cleveland)
Middle Schools Cleveland Middle School
High Schools Cleveland High School
School District 100 - Cleveland
Others
Tax ID 44274
Security Features Security Gate,Security System Owned
Acceptable Financing Cash, Conventional, Texas Vet
Listing Terms Cash, Conventional, Texas Vet
Special Listing Condition Estate, None

GET MORE INFORMATION







