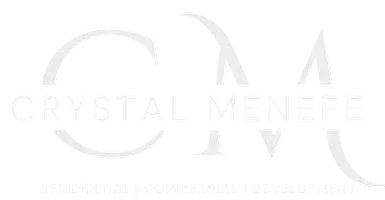$829,000
$829,000
For more information regarding the value of a property, please contact us for a free consultation.
3 Beds
4 Baths
3,063 SqFt
SOLD DATE : 11/30/2023
Key Details
Sold Price $829,000
Property Type Townhouse
Sub Type Townhouse
Listing Status Sold
Purchase Type For Sale
Square Footage 3,063 sqft
Price per Sqft $270
Subdivision Nevada Place
MLS Listing ID 17369045
Sold Date 11/30/23
Style Traditional
Bedrooms 3
Full Baths 2
Half Baths 2
HOA Y/N No
Year Built 2000
Annual Tax Amount $14,919
Tax Year 2022
Property Sub-Type Townhouse
Property Description
A charming and meticulously maintained home in North Montrose that features ground floor living areas, a backyard with pool, driveway parking, and numerous owner upgrades! Ground floor layout includes living room, updated kitchen with stainless appliances, dining room, and an elevator shaft to the 2nd floor that has been converted into a wine closet. Second floor Primary suite with spacious bathroom and dual closets. Two secondary bedrooms with a shared bath. Third floor flex room with half bath can be bedroom, gym, or game room. Private backyard enjoys lush landscaping and a pool with water feature to escape the heat. 2-Car garage has built-in storage and a private driveway that can park 2 cars, a must have in Montrose! This home is move-in ready, diligently cared for, and comes with a built-in positive ambiance. Minutes away from downtown and popular area dining establishments. This home is a must see!
Location
State TX
County Harris
Community Curbs, Gutter(S)
Area Montrose
Interior
Interior Features Crown Molding, Dry Bar, Double Vanity, Elevator, Granite Counters, High Ceilings, Jetted Tub, Kitchen Island, Bath in Primary Bedroom, Pots & Pan Drawers, Soaking Tub, Separate Shower, Vanity, Window Treatments, Ceiling Fan(s), Programmable Thermostat
Heating Central, Gas, Zoned
Cooling Central Air, Electric, Zoned
Flooring Marble, Tile, Wood
Fireplaces Number 1
Fireplaces Type Gas Log
Fireplace Yes
Appliance Double Oven, Dryer, Dishwasher, Electric Oven, Gas Cooktop, Disposal, Microwave, Washer, ENERGY STAR Qualified Appliances
Laundry Laundry in Utility Room, Electric Dryer Hookup, Gas Dryer Hookup
Exterior
Exterior Feature Deck, Fence, Sprinkler/Irrigation, Patio, Private Yard
Parking Features Attached Carport, Attached, Detached Carport, Garage, Garage Door Opener
Garage Spaces 2.0
Pool In Ground
Community Features Curbs, Gutter(s)
Water Access Desc Public
Roof Type Composition
Porch Deck, Patio
Private Pool Yes
Building
Faces North
Story 3
Entry Level Three Or More
Foundation Slab
Sewer Public Sewer
Water Public
Architectural Style Traditional
Level or Stories 3
New Construction No
Schools
Elementary Schools Baker Montessori School
Middle Schools Lanier Middle School
High Schools Lamar High School (Houston)
School District 27 - Houston
Others
Tax ID 120-687-001-0003
Security Features Security System Owned
Acceptable Financing Cash, Conventional
Listing Terms Cash, Conventional
Read Less Info
Want to know what your home might be worth? Contact us for a FREE valuation!

Our team is ready to help you sell your home for the highest possible price ASAP

Bought with Martha Turner Sotheby's International Realty

"My job is to find and attract mastery-based agents to the office, protect the culture, and make sure everyone is happy! "






