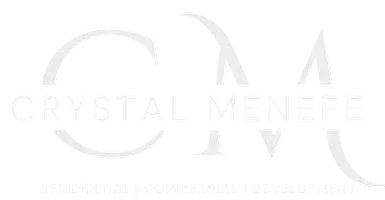$520,000
$525,888
1.1%For more information regarding the value of a property, please contact us for a free consultation.
4 Beds
3 Baths
3,185 SqFt
SOLD DATE : 07/01/2024
Key Details
Sold Price $520,000
Property Type Single Family Home
Sub Type Detached
Listing Status Sold
Purchase Type For Sale
Square Footage 3,185 sqft
Price per Sqft $163
Subdivision Crestwater
MLS Listing ID 55571722
Sold Date 07/01/24
Style Other,Traditional
Bedrooms 4
Full Baths 3
HOA Fees $15/ann
HOA Y/N Yes
Year Built 1999
Lot Size 0.374 Acres
Acres 0.3737
Property Sub-Type Detached
Property Description
WELCOME HOME to this 1 story jewel located in the gated section of Crestwater. This charming Perry home offers 4 spacious bedrooms, 3 bathrooms & an attached 3-car garage. You have sensational curb appeal with beautiful trees, gleaming windows & lush landscaping. Inside the home, you will find gleaming hardwood floors, connectivity between the common areas, and soft decorator paint throughout. The home cook will love the large island kitchen that is equipped with a 5-burner gas cooktop, stainless steel appliances, solid wood cabinetry, ample storage space, breakfast bar and built in wine cooler. Retreat to the primary suite to enjoy a large en suite bath and oversized, custom walk-in closet measuring 22x9, with built-in shelves and storage, enclosed with French doors. Step outside to enjoy your covered patio, custom-built 12x10 gazebo with a lake view, and mature landscape. Excellent location & lakefront! Generac generator included. Don't miss out!
Location
State TX
County Harris
Community Community Pool
Area Mission Bend Area
Interior
Interior Features Breakfast Bar, Crown Molding, Double Vanity, Entrance Foyer, Granite Counters, Jetted Tub, Kitchen Island, Kitchen/Family Room Combo, Pantry, Separate Shower, Tub Shower, Ceiling Fan(s)
Heating Central, Gas
Cooling Central Air, Electric
Flooring Tile, Wood
Fireplaces Number 1
Fireplaces Type Gas Log
Fireplace Yes
Appliance Dishwasher, Electric Oven, Gas Cooktop, Disposal, Microwave
Laundry Washer Hookup, Electric Dryer Hookup
Exterior
Exterior Feature Covered Patio, Deck, Fence, Sprinkler/Irrigation, Patio, Private Yard
Parking Features Attached, Driveway, Garage
Garage Spaces 3.0
Fence Partial
Community Features Community Pool
Waterfront Description Lake,Lake Front,Waterfront
View Y/N Yes
Water Access Desc Public
View Lake, Water
Roof Type Composition
Porch Covered, Deck, Patio
Private Pool No
Building
Lot Description Views, Wooded, Waterfront
Faces North
Story 1
Entry Level One
Foundation Slab
Builder Name Perry Homes
Sewer Public Sewer
Water Public
Architectural Style Other, Traditional
Level or Stories One
New Construction No
Schools
Elementary Schools Rees Elementary School
Middle Schools Albright Middle School
High Schools Aisd Draw
School District 2 - Alief
Others
HOA Name Associa Principal Management
Tax ID 119-707-004-0004
Ownership Full Ownership
Security Features Security Gate,Security System Owned,Smoke Detector(s)
Acceptable Financing Cash, Conventional, FHA, VA Loan
Listing Terms Cash, Conventional, FHA, VA Loan
Read Less Info
Want to know what your home might be worth? Contact us for a FREE valuation!

Our team is ready to help you sell your home for the highest possible price ASAP

Bought with RE/MAX Signature

"My job is to find and attract mastery-based agents to the office, protect the culture, and make sure everyone is happy! "






