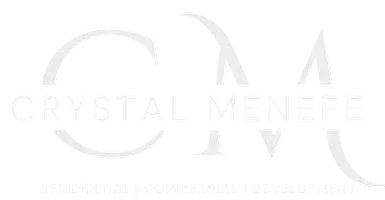$855,000
$830,000
3.0%For more information regarding the value of a property, please contact us for a free consultation.
4 Beds
4 Baths
3,063 SqFt
SOLD DATE : 02/06/2025
Key Details
Sold Price $855,000
Property Type Townhouse
Sub Type Townhouse
Listing Status Sold
Purchase Type For Sale
Square Footage 3,063 sqft
Price per Sqft $279
Subdivision Nevada Place
MLS Listing ID 50208125
Sold Date 02/06/25
Style Traditional
Bedrooms 4
Full Baths 2
Half Baths 2
HOA Y/N No
Year Built 2000
Annual Tax Amount $14,901
Tax Year 2023
Property Sub-Type Townhouse
Property Description
Offer Received - Open Houses cancelled. A charming and beautifully maintained home in North Montrose that features first floor living areas, a backyard with pool, driveway parking, and numerous upgrades! Ground floor layout includes living room, updated kitchen with stainless appliances, dining room, gas log fireplace, whole home surround sound system, and an elevator shaft to the 2nd floor that has been converted into a dry bar with wine chiller. Oversized second floor Primary suite with spacious bathroom and dual closets. Two secondary bedrooms with a shared bath. Third floor flex room with half bath can be bedroom, gym, or game room. Private backyard features lush landscaping and a pool with water feature to escape the heat. 2-Car garage has built-in storage and a private driveway that can park 2 cars, a must have in Montrose! Roof replaced in 2024! This home is diligently cared for and move-in-ready! Minutes away from downtown and popular area dining establishments.
Location
State TX
County Harris
Area Montrose
Interior
Interior Features Crown Molding, Dry Bar, Elevator, Granite Counters, High Ceilings, Kitchen Island, Bath in Primary Bedroom, Separate Shower, Tub Shower, Wired for Sound, Window Treatments, Ceiling Fan(s)
Heating Central, Gas
Cooling Central Air, Electric, Attic Fan
Flooring Carpet, Tile, Wood
Fireplaces Number 1
Fireplaces Type Gas Log
Fireplace Yes
Appliance Double Oven, Dryer, Dishwasher, Gas Cooktop, Disposal, Microwave, Washer, ENERGY STAR Qualified Appliances, Refrigerator, Tankless Water Heater
Laundry Laundry in Utility Room
Exterior
Exterior Feature Deck, Fence, Sprinkler/Irrigation, Patio, Private Yard
Parking Features Attached, Garage
Garage Spaces 2.0
Pool Gunite, In Ground, Salt Water
Water Access Desc Public
Roof Type Composition
Porch Deck, Patio
Private Pool Yes
Building
Faces North
Story 2
Entry Level Two
Foundation Slab
Sewer Public Sewer
Water Public
Architectural Style Traditional
Level or Stories 2
New Construction No
Schools
Elementary Schools Baker Montessori School
Middle Schools Lanier Middle School
High Schools Lamar High School (Houston)
School District 27 - Houston
Others
Tax ID 120-687-001-0003
Security Features Prewired,Security System Owned,Smoke Detector(s)
Acceptable Financing Cash, Conventional, FHA, Investor Financing, VA Loan
Listing Terms Cash, Conventional, FHA, Investor Financing, VA Loan
Read Less Info
Want to know what your home might be worth? Contact us for a FREE valuation!

Our team is ready to help you sell your home for the highest possible price ASAP

Bought with Compass RE Texas, LLC - Houston

"My job is to find and attract mastery-based agents to the office, protect the culture, and make sure everyone is happy! "






