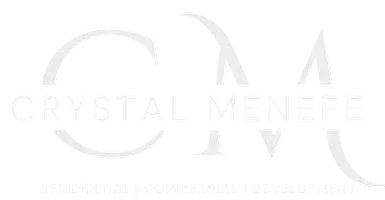$315,000
$325,000
3.1%For more information regarding the value of a property, please contact us for a free consultation.
4 Beds
3 Baths
2,112 SqFt
SOLD DATE : 04/25/2025
Key Details
Sold Price $315,000
Property Type Single Family Home
Sub Type Detached
Listing Status Sold
Purchase Type For Sale
Square Footage 2,112 sqft
Price per Sqft $149
Subdivision Sterling Lakes At Iowa Colony
MLS Listing ID 97778908
Sold Date 04/25/25
Style Traditional
Bedrooms 4
Full Baths 2
Half Baths 1
HOA Fees $6/ann
HOA Y/N Yes
Year Built 2020
Annual Tax Amount $9,530
Tax Year 2024
Lot Size 5,039 Sqft
Acres 0.1157
Property Sub-Type Detached
Property Description
This beautifully designed home in Sterling Lakes at Iowa Colony offers a highly functional layout that blends comfort and style with thoughtful upgrades. The open floor plan features spacious living areas on the main level, while all bedrooms are upstairs for added privacy and a game room. Modern touches include TV mounts with hidden outlets and a generator plug with a whole-house GFCI. The home also includes a water softener system and reverse osmosis filtration system. The garage has shelving for organized storage, and the extended driveway provides ample parking. Full gutters and a camera security system are also included. Residents enjoy access to a pool, splash pad, sports courts, and easy access to HWY 288. Commuters benefit from quick routes to Pearland, Angleton, and downtown Houston. The home is conveniently located just 4 miles from Manvel Town Center and 8 miles from Pearland Town Center, providing easy access to shopping, dining, and entertainment.
Location
State TX
County Brazoria
Community Community Pool
Area Alvin North
Interior
Interior Features Breakfast Bar, Double Vanity, Kitchen/Family Room Combo, Separate Shower, Tub Shower, Ceiling Fan(s), Programmable Thermostat
Heating Central, Gas
Cooling Central Air, Electric
Flooring Carpet, Tile
Equipment Reverse Osmosis System
Fireplace No
Appliance Dishwasher, Free-Standing Range, Disposal, Gas Range, Microwave, Oven, Water Softener Owned
Laundry Washer Hookup, Gas Dryer Hookup
Exterior
Exterior Feature Deck, Fence, Patio, Private Yard
Parking Features Attached, Garage
Garage Spaces 2.0
Fence Back Yard
Pool Association
Community Features Community Pool
Amenities Available Playground, Pool
Water Access Desc Public
Roof Type Composition
Porch Deck, Patio
Private Pool No
Building
Lot Description Subdivision
Story 2
Entry Level Two
Foundation Slab
Sewer Public Sewer
Water Public
Architectural Style Traditional
Level or Stories Two
New Construction No
Schools
Elementary Schools Sanchez Elementary School (Alvin)
Middle Schools Iowa Colony Junior High
High Schools Iowa Colony High School
School District 3 - Alvin
Others
HOA Name Sierra Vista POA
Tax ID 7791-1303-005
Security Features Security System Owned,Smoke Detector(s)
Acceptable Financing Cash, Conventional
Listing Terms Cash, Conventional
Read Less Info
Want to know what your home might be worth? Contact us for a FREE valuation!

Our team is ready to help you sell your home for the highest possible price ASAP

Bought with JMP Realty Partners LLC

"My job is to find and attract mastery-based agents to the office, protect the culture, and make sure everyone is happy! "






