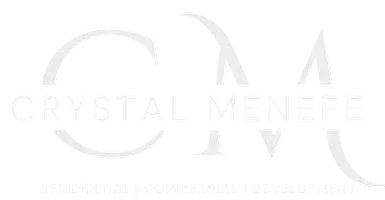$389,999
$389,999
For more information regarding the value of a property, please contact us for a free consultation.
4 Beds
3 Baths
2,618 SqFt
SOLD DATE : 05/20/2025
Key Details
Sold Price $389,999
Property Type Single Family Home
Sub Type Detached
Listing Status Sold
Purchase Type For Sale
Square Footage 2,618 sqft
Price per Sqft $148
Subdivision Sunset Lakes Sec 3
MLS Listing ID 24958633
Sold Date 05/20/25
Style Traditional
Bedrooms 4
Full Baths 2
Half Baths 1
HOA Fees $2/ann
HOA Y/N Yes
Year Built 2001
Annual Tax Amount $7,315
Tax Year 2024
Lot Size 6,499 Sqft
Acres 0.1492
Property Sub-Type Detached
Property Description
Tucked away on a quiet street in the desirable Sunset Lakes and zoned to amazing schools, this 4-bedroom, 2.5-bath home blends style and function with high-end upgrades throughout.
The newly remodeled kitchen is a showstopper and the heart of the home - featuring stainless appliances, a 5-burner cooktop, luxury quartz countertops, ceiling-height soft-close cabinets, a custom vent hood, built-in wine fridge, and breakfast nook with bench storage. Enjoy an open-concept layout with soaring ceilings, real hardwood and travertine tile flooring (no carpet!), and a stunning custom stone fireplace in the living room. The home is freshly painted with new faux wood blinds throughout. Additional perks include a commercial grade epoxy-coated garage with custom shelving and a custom covered backyard patio. This well maintained and cared for home is agent owned, move in ready, priced to sell, and sure to please for years to come! Don't miss this one and schedule a showing today!
Location
State TX
County Brazoria
Community Community Pool
Area Pearland
Interior
Interior Features Double Vanity, Entrance Foyer, High Ceilings, Kitchen Island, Kitchen/Family Room Combo, Bath in Primary Bedroom, Pantry, Self-closing Cabinet Doors, Self-closing Drawers, Soaking Tub, Separate Shower, Tub Shower, Ceiling Fan(s), Programmable Thermostat
Heating Central, Gas
Cooling Central Air, Electric
Flooring Travertine, Wood
Fireplaces Number 1
Fireplaces Type Gas
Fireplace Yes
Appliance Dishwasher, Electric Oven, Gas Cooktop, Disposal, Microwave, Dryer, Washer
Laundry Washer Hookup, Electric Dryer Hookup, Gas Dryer Hookup
Exterior
Exterior Feature Covered Patio, Fence, Patio, Private Yard
Parking Features Attached, Garage
Garage Spaces 2.0
Fence Back Yard
Pool Association
Community Features Community Pool
Amenities Available Playground, Park, Pool
Water Access Desc Public
Roof Type Composition
Porch Covered, Deck, Patio
Private Pool No
Building
Lot Description Subdivision
Story 2
Entry Level Two
Foundation Slab
Sewer Public Sewer
Water Public
Architectural Style Traditional
Level or Stories Two
New Construction No
Schools
Elementary Schools Rustic Oak Elementary School
Middle Schools Pearland Junior High East
High Schools Pearland High School
School District 42 - Pearland
Others
HOA Name Sunset Meadows Comm Assoc
HOA Fee Include Maintenance Grounds,Recreation Facilities
Tax ID 7868-0305-010
Security Features Prewired
Acceptable Financing Cash, Conventional, FHA, Texas Vet, USDA Loan, VA Loan
Listing Terms Cash, Conventional, FHA, Texas Vet, USDA Loan, VA Loan
Read Less Info
Want to know what your home might be worth? Contact us for a FREE valuation!

Our team is ready to help you sell your home for the highest possible price ASAP

Bought with eXp Realty, LLC

"My job is to find and attract mastery-based agents to the office, protect the culture, and make sure everyone is happy! "






